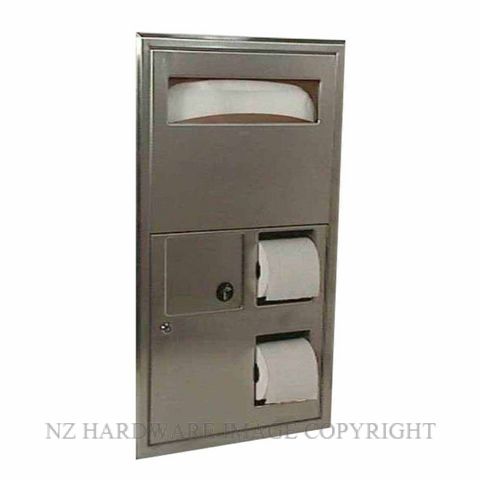MATERIALS:
Cabinet — 18-8, Type-304, heavy-gauge stainless steel. All-welded construction. Exposed surfaces have satin finish.
Flange — 18-8, Type-304, 22-gauge (0.8mm) stainless steel with satin finish. Drawn and beveled, one-piece, seamless construction.
Doors
(2) — 18-8, Type-304, 18-gauge (1.2mm) stainless steel with satin finish. One-piece, seamless construction. Secured to cabinet with a full-length stainless steel piano-hinge. Equipped with a tumbler lock keyed like other Bobrick washroom accessories.
Toilet Tissue Dispensers
(2) — .100" (2.5mm) thick ABS. Equipped with two theft-resistant, heavy-duty, one-piece molded ABS spindles.
Disposal Panel
— 18-8, Type-304, 22-gauge (0.8mm) stainless steel with hemmed edges; exposed surface has satin finish.
Secured to cabinet with a spring-loaded, full-length stainless steel piano-hinge. Equipped with an international graphic symbols identifying napkin disposal.
Waste Receptacle
Leak-proof molded polyethylene. Removable for servicing. Capacity: 0.8-gal. (3.0-L).
OPERATION:
Doors unlock with key provided and swing open for filling. Toilet seat-cover dispenser holds 500 single- or half-fold paper covers. Spindles may be removed from cabinet only when door is open. Receptacle is removable for servicing. Unit holds two standard-core toilet tissue rolls up to 5-1/4'' (135mm) diameter (1800 sheets).
Designer's Note: It is recommended that one full toilet tissue roll remain wrapped until the other roll has been depleted to avoid wasting ends of both rolls.
INSTALLATION:
Provide framed rough wall opening 16'' wide x 29-1/4'' high (405 x 745mm). Minimum recessed depth required from finish face of wall is 4'' (102mm). Top of wall opening should be 42-3/8'' (1075mm) from finish face of floor to allow placement of horizontal grab bar at 33'' (840mm) height across front of unit and installation of 18" vertical grab bar (ICC A117.1-2009). Allow clearance for construction features that may protrude into rough wall opening from opposite wall. Coordinate with mechanical engineer to avoid pipes, vents, and conduits in wall. If unit projects above top of wainscot, provide aluminum channel or other filler to eliminate gap between flange and finish face of wall. Mount unit in wall opening with shims between framing and cabinet at all points indicated by an S, then secure unit with #8 x (4.2 x 30mm) sheet-metal screws (not furnished).
Designer's Notes:
1. Recessed B-3574 mounts flush against side wall in accessible toilet compartment has toilet tissue dispenser on right side of unit.
2. Position unit on wall with centerline of toilet tissue dispenser 7" - 9" (180 - 230mm) in front of leading edge of toilet.
3. For unit to mount on right side of toilet (when seated on toilet) see model B-35745.
4. For visual placement of models inside toilet compartment, refer to Technical Bulletin TB-92.
If you require assistance with your selection please contact us either by email or phone. |

